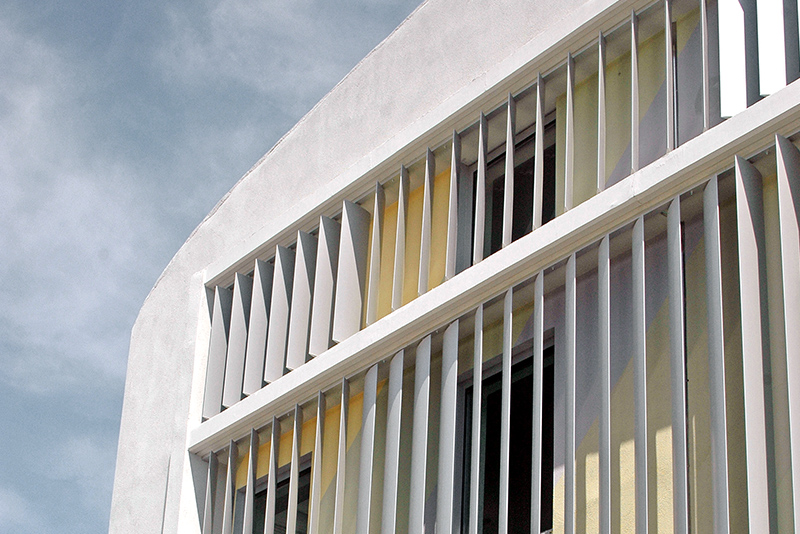OFFICE BUILDING IN THERMI
The central idea is the consolidation of the individual sections of the building into a compact volume. The building consists of three functionally distinct sections with independent accesses and internal organization. The volumes are articulated around a large longitudinal atrium, a key element of the composition. The project is a characteristic example of bioclimatic design, taking into account favorable orientation and incorporating modern energy technologies such as geothermal energy.
photos: owner’s archive
- Address 20 Leontos Sofou St, Thermi
- Architect ΜΕΤΕ SΥSΜ
- Period 21TH CENTURY
- Type WORKING SPACES
- Area SUBURBS
- Open House 2013, 2012






